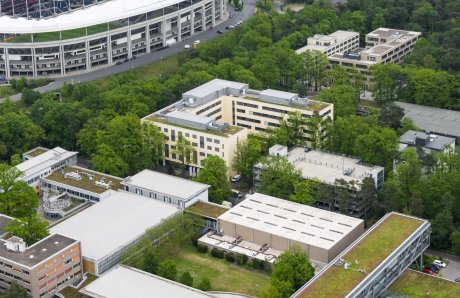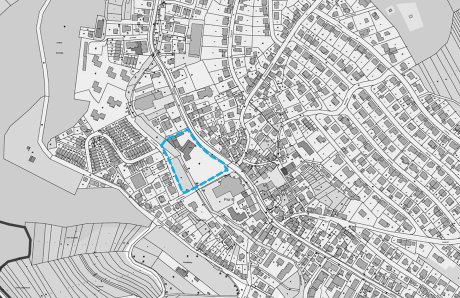Redevelopment of the DomRömer Area Frankfurt am Main (Project Management)
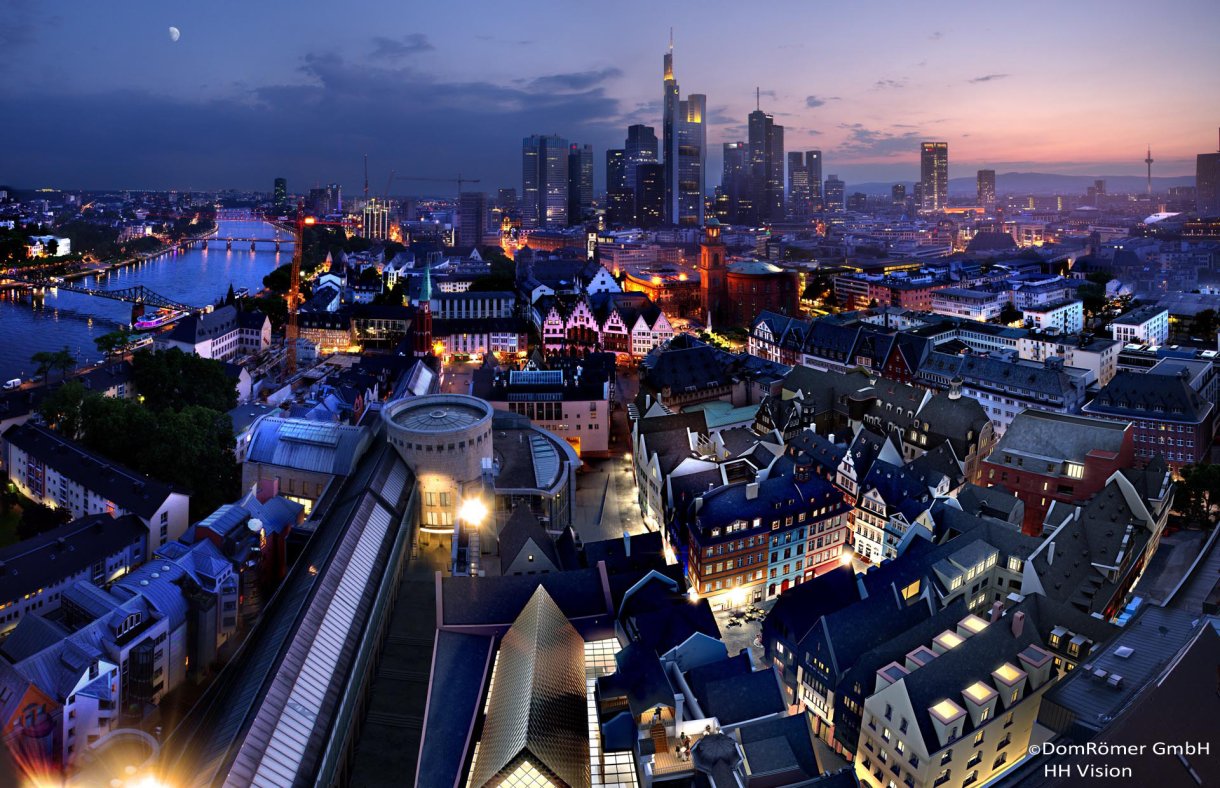
After the dismantling of the Technical Town Hall of the City of Frankfurt am Main, the inner-city area between the Dom (the cathedral) and the Römer (the historic Town Hall) as well as the Braubachstraße and the Schirn (art gallery) has been reorganised. The historic city map has served as a model for the urban redevelopment. After approximately 6 years of construction the area was opened for the public in May 2018 - in September 2018 a grand opening ceremony took place. Since then, the ensemble, consisting of the new Stadthaus, 20 contemporary buildings, 15 historically reconstructions as well as alleys and squares, has been the lively new heart of the city of Frankfurt.
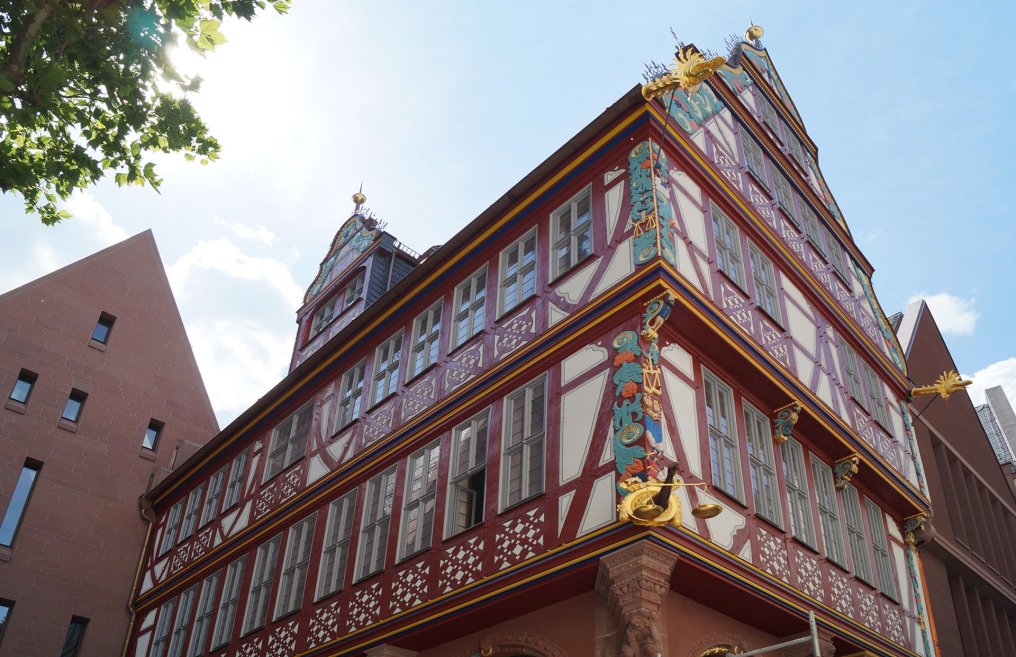
PROPROJEKT was commissioned to support the DomRömer GmbH regarding the planning and construction process. Hereby different services concerning the entire planning and construction period, like tender management, quality assurance and coordination services, were implemented. Especially the challenges due to the large number of different stakeholders together with the exceptional demands regarding the authenticity and the originality of the contemporary as well as the historically reconstructed buildings had to be met.
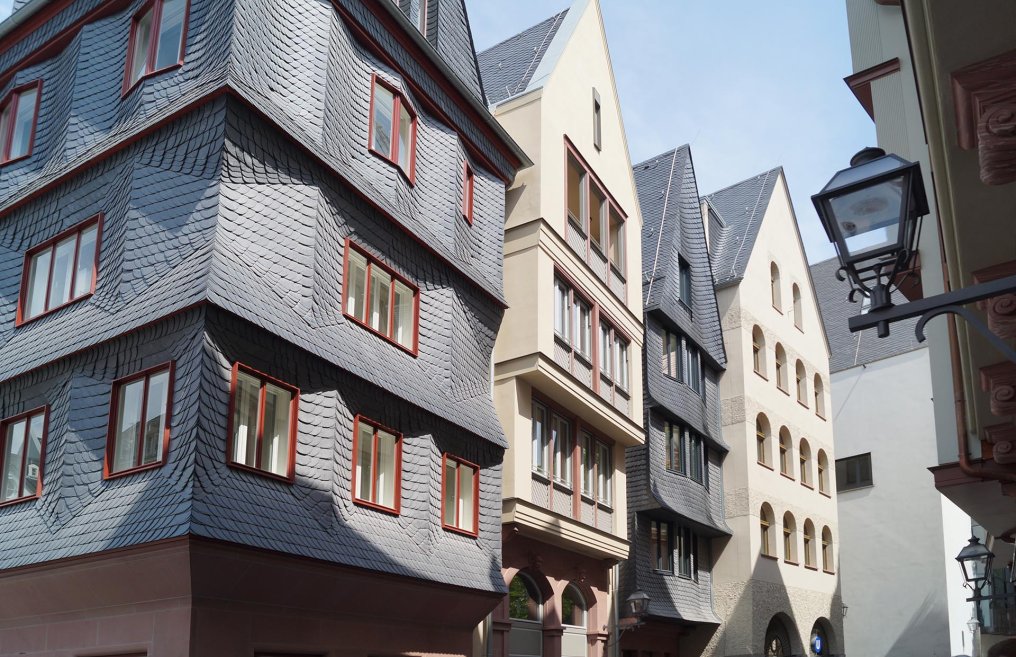
In addition to the abovementioned services PROPROJEKT supported the DomRömer GmbH in the marketing and customer care of the apartments and commercial areas. Also, the commissioning was accompanied and partially supervised. In this regard, PROPROJEKT has compiled the objectrelated construction specifications and provided professional support of the purchasers about design and technical implementation of special requests as well as the coordination of the involved architects and planners during their realisation. Further components of the commis-sioning of PROPROJEKT were the planning management for fittingout the commercial spaces and the Struwwelpetermuseum as well as supporting the architectural competition for redesigning the Domplatz.
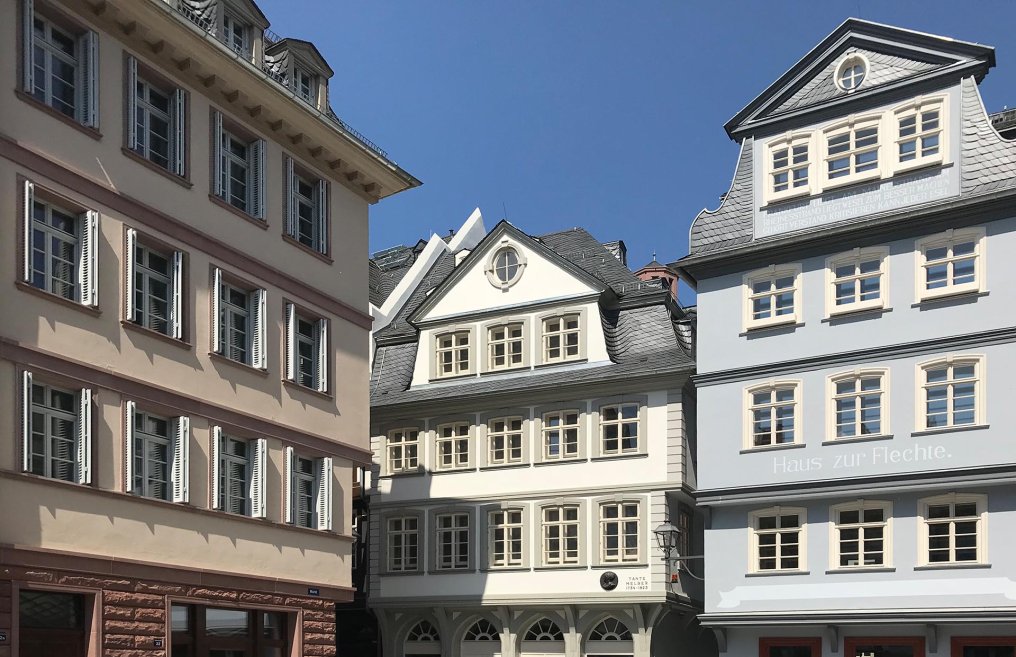
Services
- Support of the project board regarding the planning and construction process
- Planning management and coordination of the involved architects and planners
- Contract, claim and quality management
- Consulting concerning tendering procedures and support for architectural competition
- Compiling of object-related construction specifications and marketing brochures
- Compiling of object-related construction specifications and marketing brochures
- Design and technical advice in the implementation of special purchasers' requests
Credits / Cover
Nightvisualisation: DomRömer GmbH, HH Vision
Photos: PROPROJEKT
