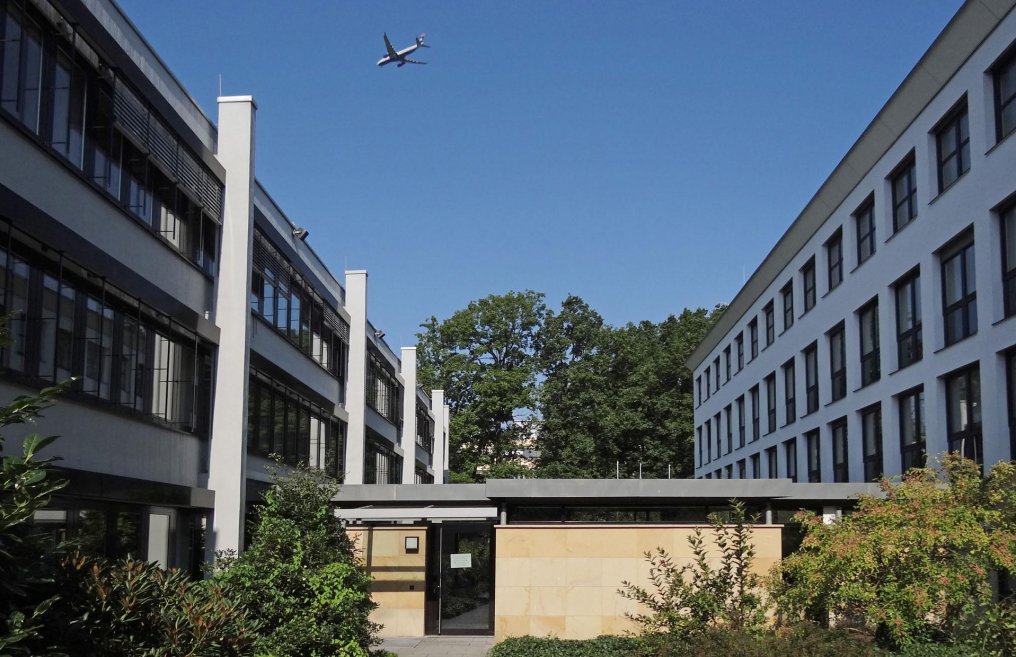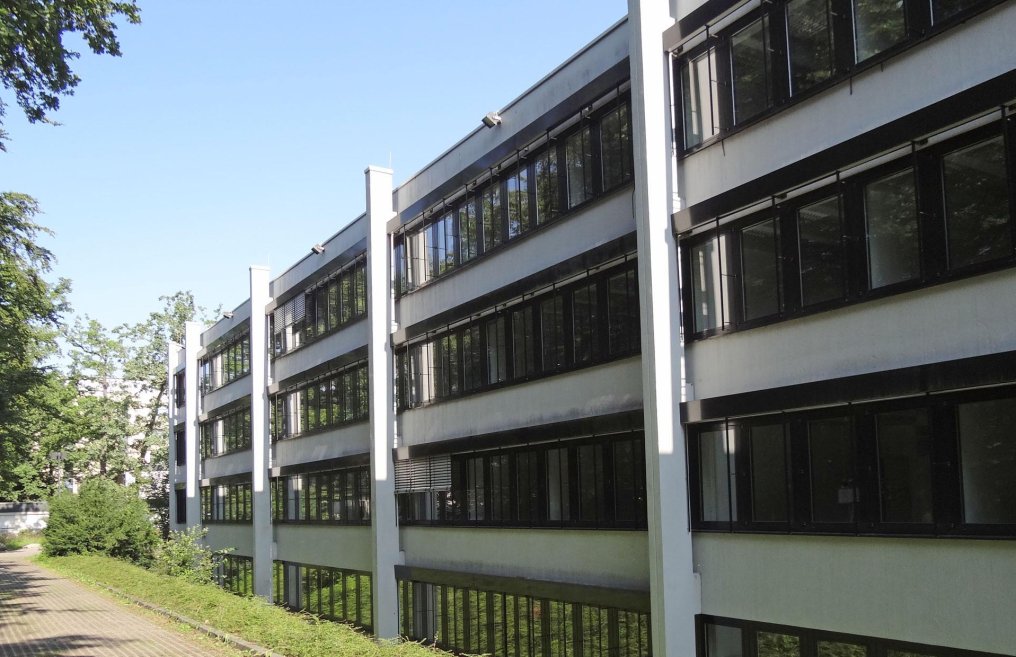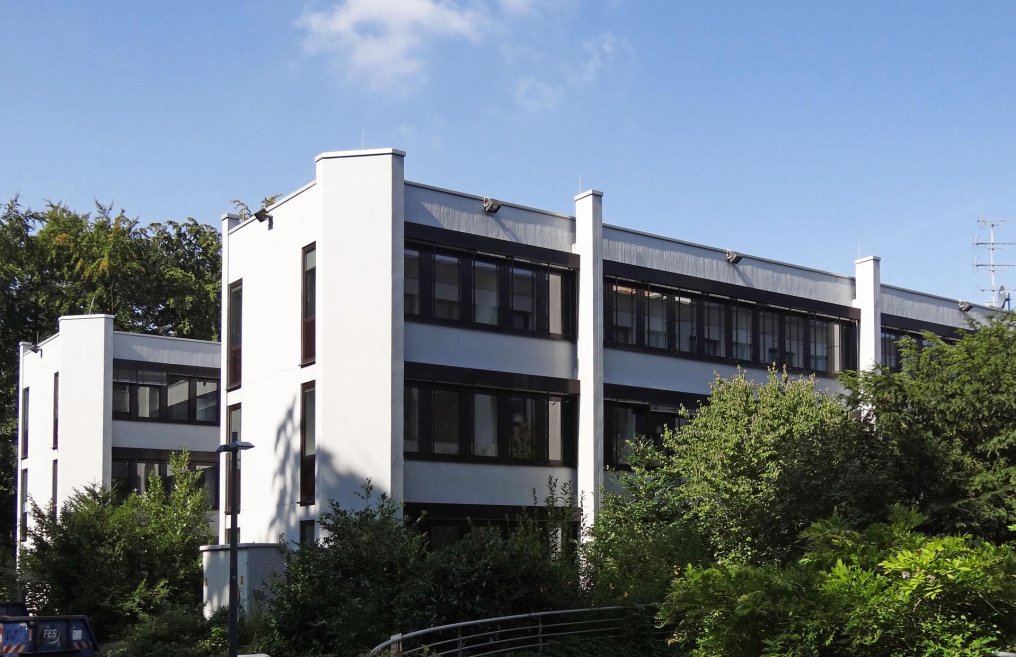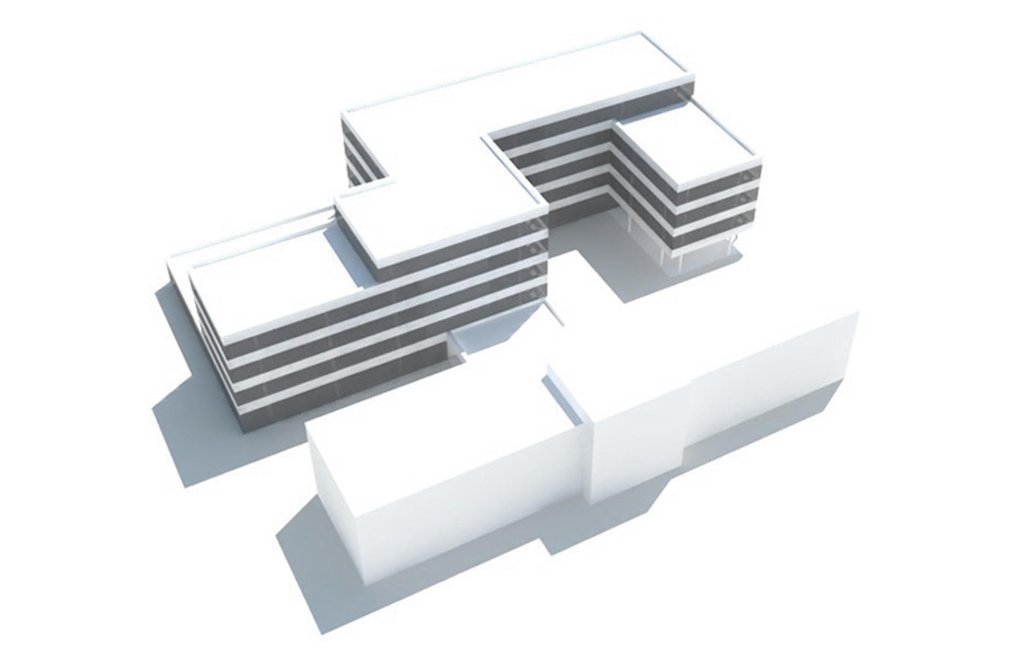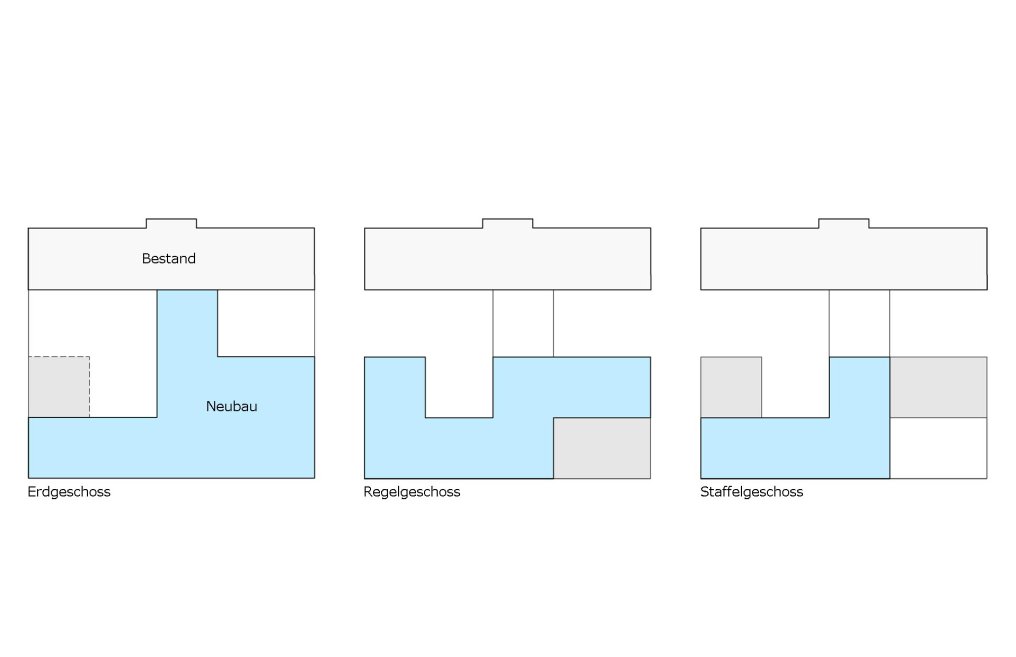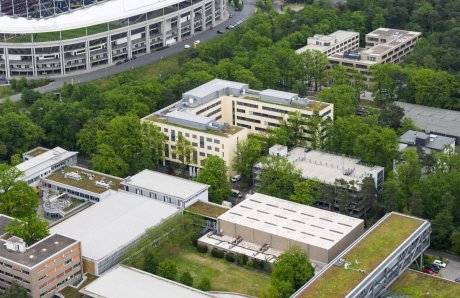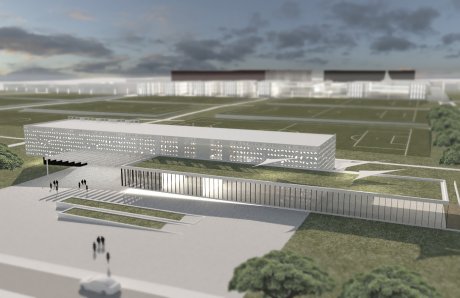New DOSB —
House of Sports 2.0
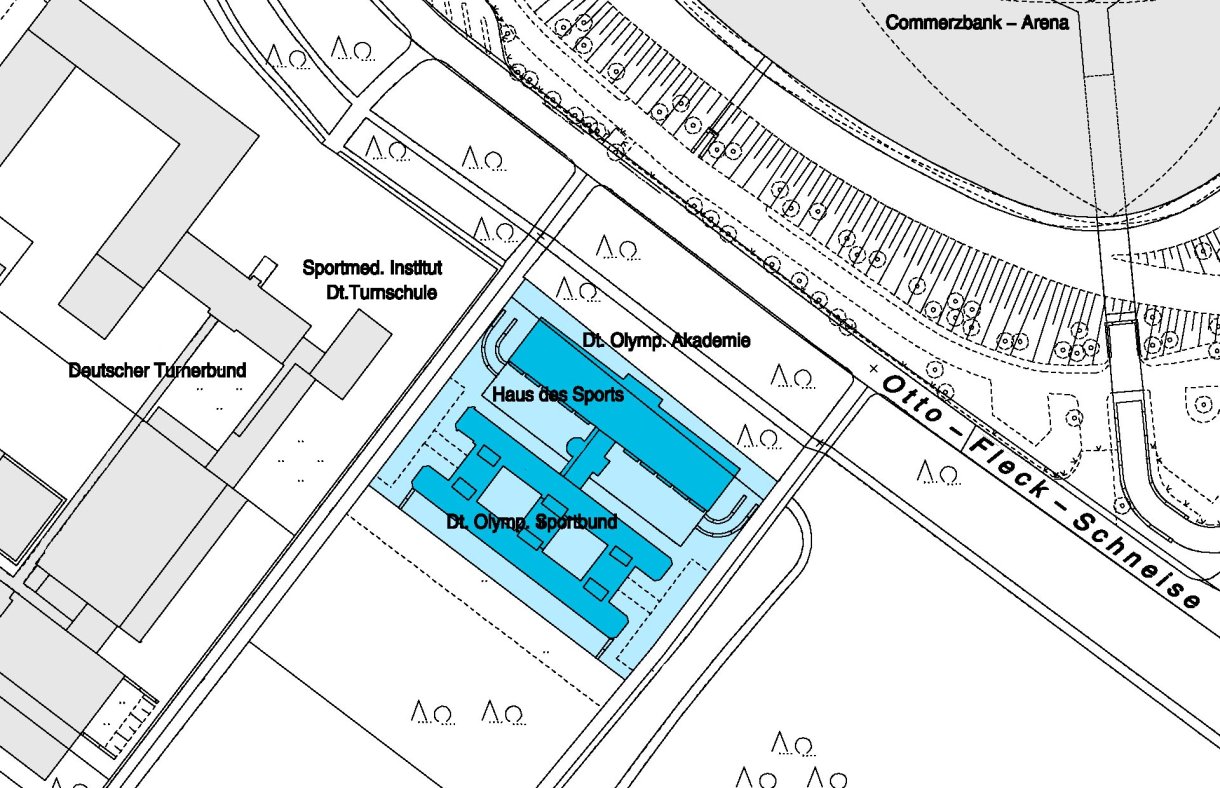
The office space requirements of the German Olympic Sports Confederation (DOSB) exceed the existing facilities in the Otto-Fleck-Schneise in Frankfurt.
The current building, used together with various other sports associations, 'Haus II', dating back to 1990, is out of date in terms of technology and energy-efficiency and needs a major upgrade. For 'Haus I' which is used exclusively by the DOSB and dating back to 1971, upgrading is not an option due to the poor space efficiency. In this context, the DOSB is considering an enlargement and a reorganisation of its facilities at the existing site.
In preparation for the tendering process for the actual planning, PROPROJEKT was commissioned with determining the needs of the DOSB and planning a preliminary rough draft. Together with the DOSB, a tailor-made space allocation plan was established, the desired qualities were decided upon and the total investment costs were estimated. Additionally, a proposal for implementation models was worked out.
Services
- Determination of user needs
- Establishment of a space allocation plan
- Definition of energy-efficiency and quality standards
- Compilation of appropriate implementation models
- Estimation of total investment volume
Credits / Cover
AS+P – Albert Speer + Partner GmbH
